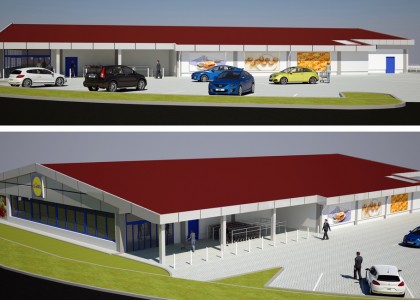PROJECT DESCRIPTION
Read in: Romanian
Concept : NGP Nething Generalplaner – Neu Ulm, GERMANY
2-Story Office Building and crane service shop
Offices = 2365,26 m²
Service area = 1730,90 m²
MAIN RESPONSABILITIES
General designer
Designing : architecture, structure and installations:
Concept improvment and adaptation to currnt laws
Drawing up technical documentation for Urbanism Certificate
Obtaining the Urbanism Certificate
Drawing up technical documentation for Building Permit
Obtaining the Building Permit
Technical project and execution details





 English
English Română
Română