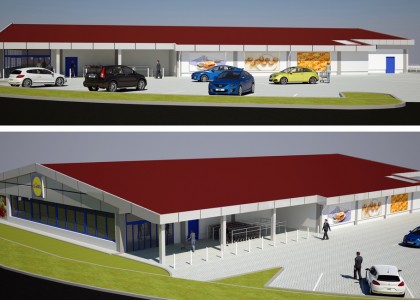PROJECT DESCRIPTION
Read in: Romanian
Extending existing house with another 2 levels using prefabricated wall and floor panels.
MAIN RESPONSABILITIES
General designer
Designing : architecture, structure and installations:
Drawing up technical documentation for Urbanism Certificate
Obtaining the Urbanism Certificate
Drawing up technical documentation for Building Permit
Obtaining the Building Permit
Technical project and execution details
Site survey






 English
English Română
Română