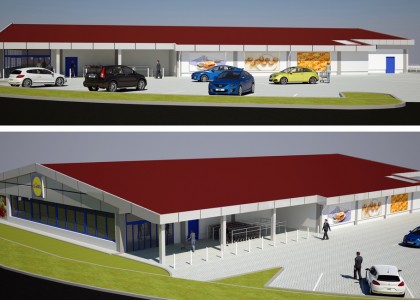PROJECT DESCRIPTION
Read in: Romanian
DOHLER ROMANIA, Warehouse And Offices
GFA: 1502,90 m2
Having the Romanian subsidiary of the renowned manufacturer of food ingredients Döehler GmbH as a beneficiary, the project consists of a three story administrative building connected to a one story cold storage facility.
The design process was focused on three main goals: aesthetics, functionality with modern equipping in accordance with current and future requirements, and cost effectiveness. The building is structured in two adjacent bodies with different structural solutions and functions; steel structure for the warehouse, which has two temperature zones and concrete for the administrative offices.
MAIN RESPONSABILITIES:
General designer
Feasibility study
Drawing up technical documentation for Building Permit
Obtaining the Building Permit
Technical project and execution details
Site survey
Final reception








 English
English Română
Română